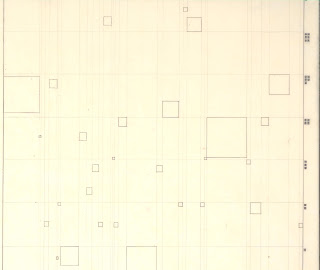
The purpose of the following installation is to reveal the unseen forces that guide individuals as they travel across Pratt Campus.

The process of data collection was simple; beginning at the two main gates located on opposing sides of the campus, I followed random participants as they made their way to specific destinations.

As a side task, I also noted a series of general statistics and
monitored any significant stops they made along their trip.

The mapping determines territories engendered on the campus by first marking the intensity of deviations along individual paths.

As one looks at the destination points, there are specific sovereign zones, and also places in which the members of the
bios have claimed agency. Furthermore, there are common spaces that neither the sovereign or the bios have dominant control (common). As the main territories are revealed, alignments of unclaimed space create a structure seen as the Zone of
Indistinction - a place which offers opportunity for slippage between the
hierarchies of territory.
The final proposal for the installation is to provide signage along the points of deviation that will instigate activity amongst the unclaimed spaces. By overtly exemplifying the subliminal tendencies of the bios with signage, the hope is to release individual paths (or localizations) from the pressure of sovereign control - rendering the individual free from the dogma of the sovereign destination.
 The veterens museum is almost an integral part of any previous federal columbaria
The veterens museum is almost an integral part of any previous federal columbaria

 The homeless shelter seems to be a very viable option for the columbarium - it adresses one of the major issues facing many veterens in the city today (also touches on the idea of slippage within the heirarchies of society mentioned in a previous slideshows)
The homeless shelter seems to be a very viable option for the columbarium - it adresses one of the major issues facing many veterens in the city today (also touches on the idea of slippage within the heirarchies of society mentioned in a previous slideshows)



















































