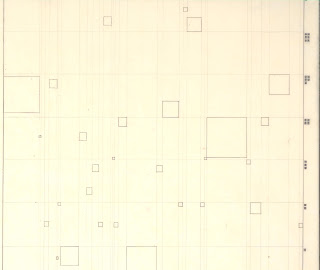
This first image is the first draft of the program list and square footages. The verbal data was then transferred visually into a barcode (used in Koolhaus's Seattle Library) and assigned catagories of space. The barcode on the left is simply the list on the right, with the widths of strips referring to the square footage. The second barcode is of the consolidated catagories of different space numbered from 1 - 7 according to the lighting needs of each space.
The barcode was then abstracted and expanded (vertical lines = barcode & horizontal lines = lighting levels 1-7) spacing to form this drawing in which the vertical placement of each individual program coincides with it's respective need for light.
*the seventh line got cut off while scanning
Finally, this sketch attempts to show the adjacencies of the public (black) and private (green)
programmatic elements. This is just a rough outline . . . the idea is to start manipulating the thresholds of public/private to eventually create either more homogeneous or disparate conditions within the space of the columbarium.


No comments:
Post a Comment